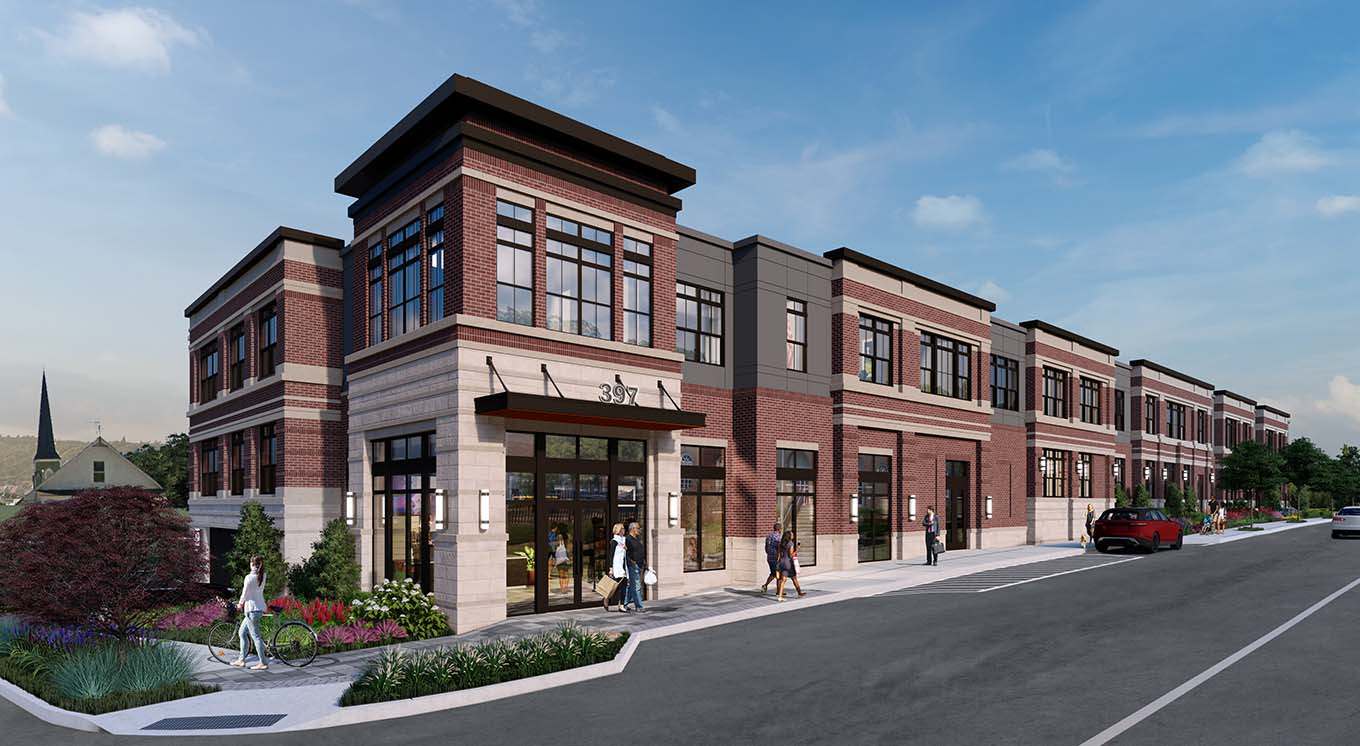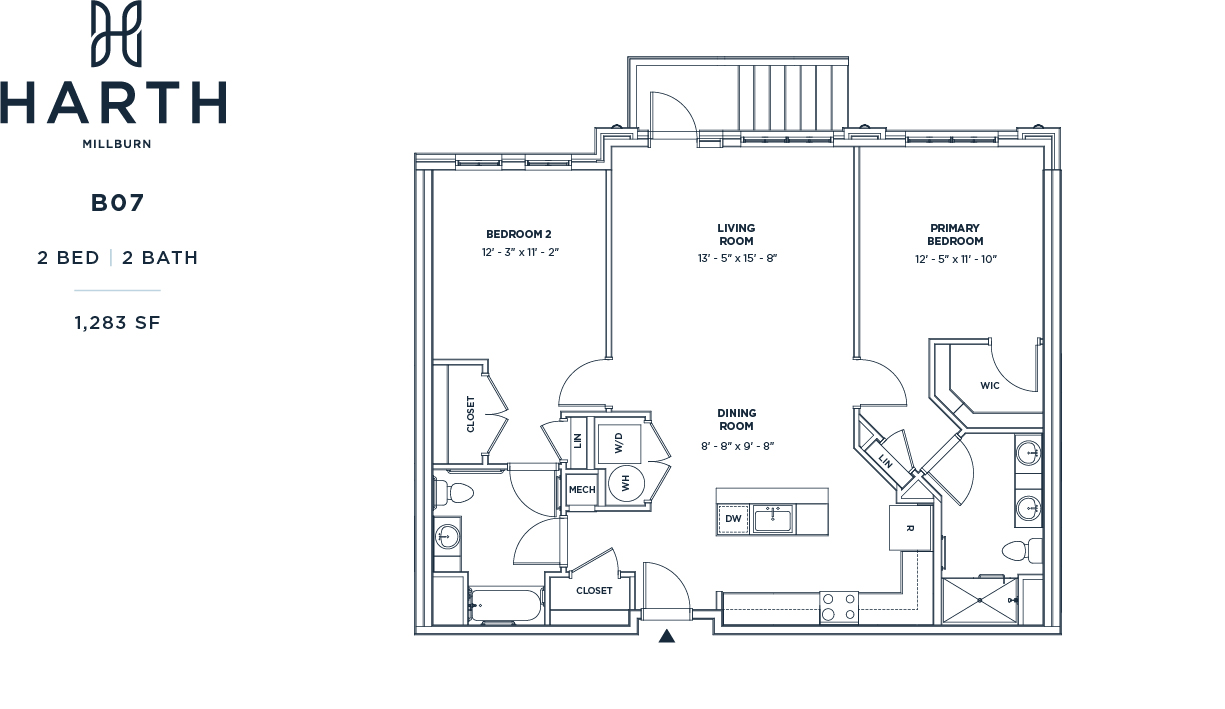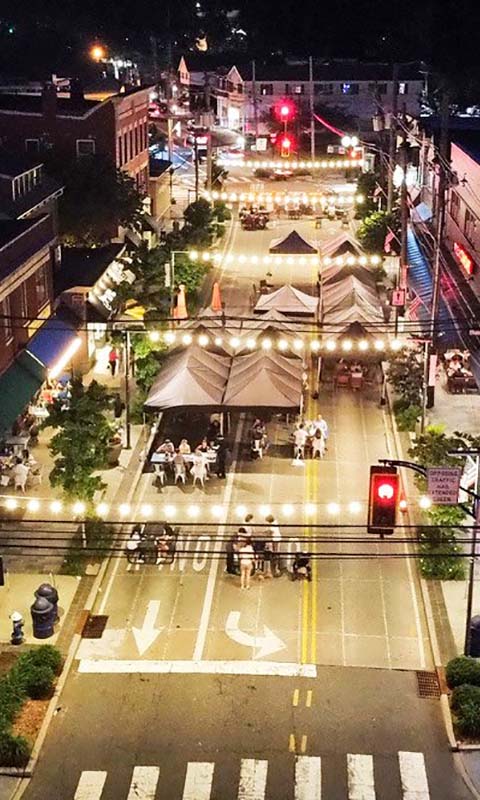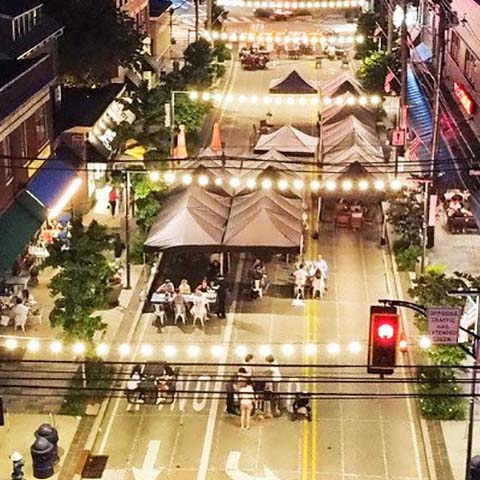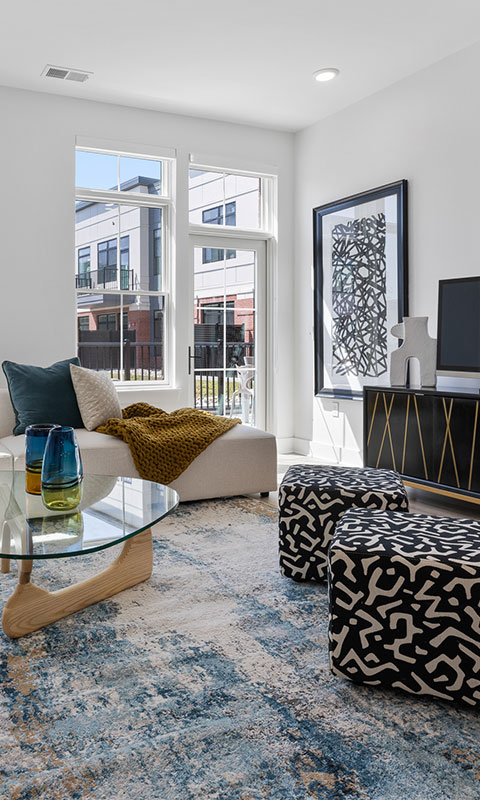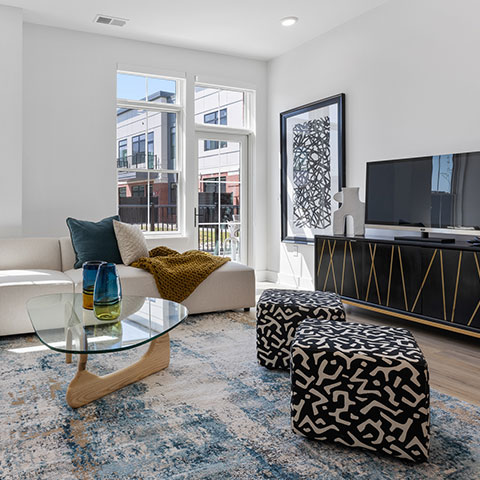Curated For You
Start your next chapter in a home that will elevate your living experience and surround you with comfort, convenience and quality. At the Harth, no detail has been overlooked.Availability
| Residence | Unit Type | Bed / Bath | Rent | Specials | Floor plan | Available |
|---|---|---|---|---|---|---|
| 2011 | B04 | 2 Bed / 2 Bath | $5,595 | N/A | View | Available |
| 2015 | B07 | 2 Bed / 2 Bath | $6,250 | N/A | View | Available |
| 2013 | B07 | 2 Bed / 2 Bath | $6,250 | N/A | View | Available |
| 3015 | B07 | 2 Bed / 2 Bath | $6,225 | N/A | View | Available |
| Residence | 2011 |
|---|---|
| Unit Type | B04 |
| Bed / Bath | 2 Bed / 2 Bath |
| Rent | $5,595 |
| Specials | N/A |
| Floor plan | View |
| Available | Available |
| Residence | 2015 |
| Unit Type | B07 |
| Bed / Bath | 2 Bed / 2 Bath |
| Rent | $6,250 |
| Specials | N/A |
| Floor plan | View |
| Available | Available |
| Residence | 2013 |
| Unit Type | B07 |
| Bed / Bath | 2 Bed / 2 Bath |
| Rent | $6,250 |
| Specials | N/A |
| Floor plan | View |
| Available | Available |
| Residence | 3015 |
| Unit Type | B07 |
| Bed / Bath | 2 Bed / 2 Bath |
| Rent | $6,225 |
| Specials | N/A |
| Floor plan | View |
| Available | Available |
| Residence | Unit Type | Bed / Bath | Rent | Specials | Floor plan | Available |
|---|
| Residence | Unit Type | Bed / Bath | Rent | Specials | Floor plan | Available |
|---|---|---|---|---|---|---|
| 2011 | B04 | 2 Bed / 2 Bath | $5,595 | N/A | View | Available |
| 2015 | B07 | 2 Bed / 2 Bath | $6,250 | N/A | View | Available |
| 2013 | B07 | 2 Bed / 2 Bath | $6,250 | N/A | View | Available |
| 3015 | B07 | 2 Bed / 2 Bath | $6,225 | N/A | View | Available |
| Residence | 2011 |
|---|---|
| Unit Type | B04 |
| Bed / Bath | 2 Bed / 2 Bath |
| Rent | $5,595 |
| Specials | N/A |
| Floor plan | View |
| Available | Available |
| Residence | 2015 |
| Unit Type | B07 |
| Bed / Bath | 2 Bed / 2 Bath |
| Rent | $6,250 |
| Specials | N/A |
| Floor plan | View |
| Available | Available |
| Residence | 2013 |
| Unit Type | B07 |
| Bed / Bath | 2 Bed / 2 Bath |
| Rent | $6,250 |
| Specials | N/A |
| Floor plan | View |
| Available | Available |
| Residence | 3015 |
| Unit Type | B07 |
| Bed / Bath | 2 Bed / 2 Bath |
| Rent | $6,225 |
| Specials | N/A |
| Floor plan | View |
| Available | Available |
